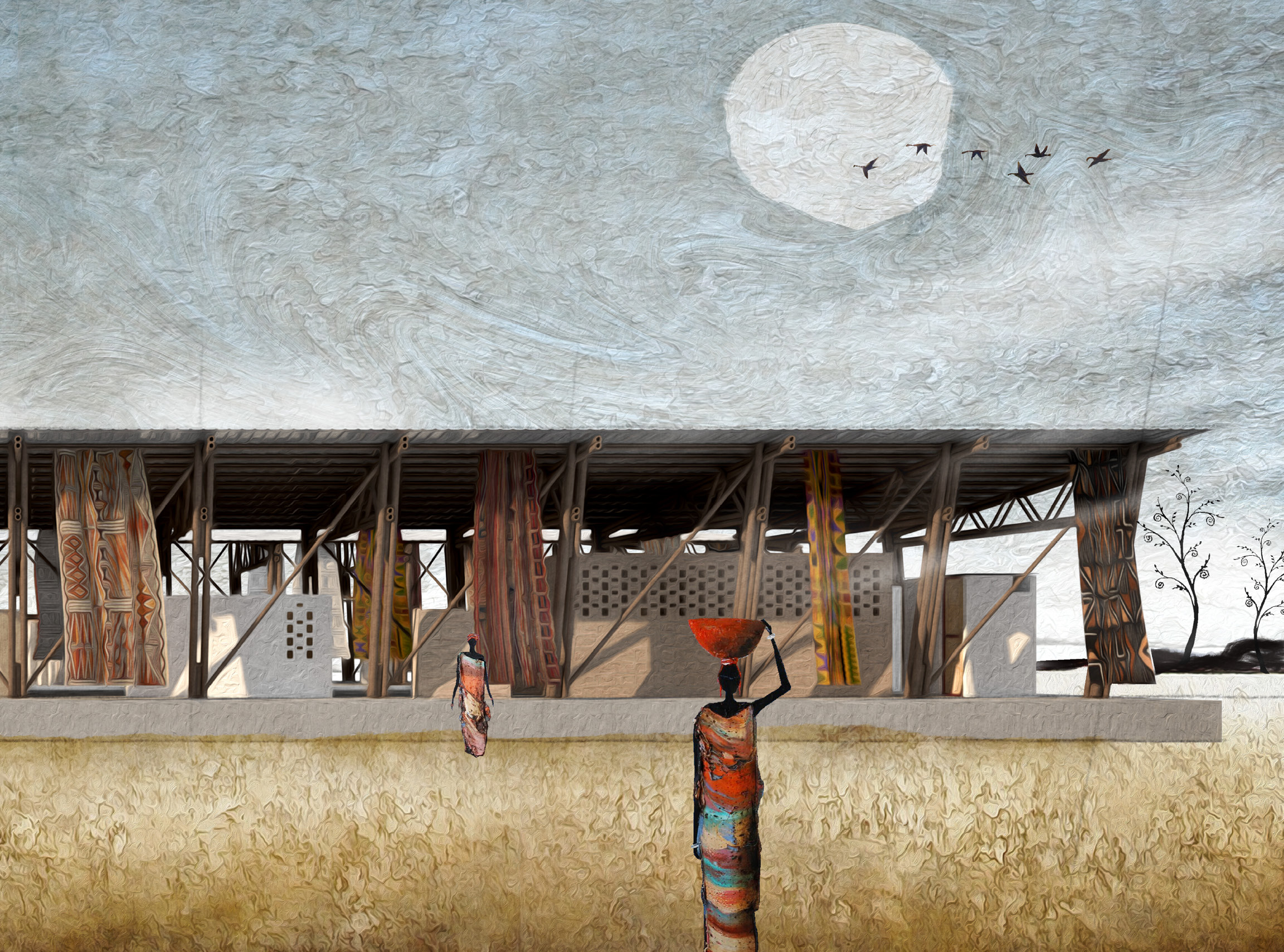Urban Utopia
A Volumetric Subtraction Approach to Creating Tiny Social Spaces for Urban Mixed-Income Housing in Chennai, India
December
2016
Buildings
Chennai, India

This Social Urban Housing project adopts a volumetric subtraction approach to rethink collective living, treating subtraction not as loss of volume but as the generative act of carving out shared micro-spaces within density. Situated on a 9,800 sqm site with a built-up area of 15,958 sqm, the project achieves an FSI of 1.49 and organizes 54 apartments across 13 blocks. The subtraction of mass produces 20 interconnected streets and 11 courts, strategically elevated to offset parking requirements while intensifying social porosity above ground. Planning foregrounds these central courtyards, shaded passages, and narrow streets as mediators between private dwellings of various income groups and collective life, fostering climatic responsiveness and everyday interaction. Podium parking, circulation cores, and zoning logics ensure efficiency, yet the emphasis lies in privileging public over private space. The project reframes housing as a socially cohesive and environmentally adaptive infrastructure, proposing a model of urban living where community is not residual but architecturally inscribed into form.
Affliation
Anna University School of Architecture and Planning





